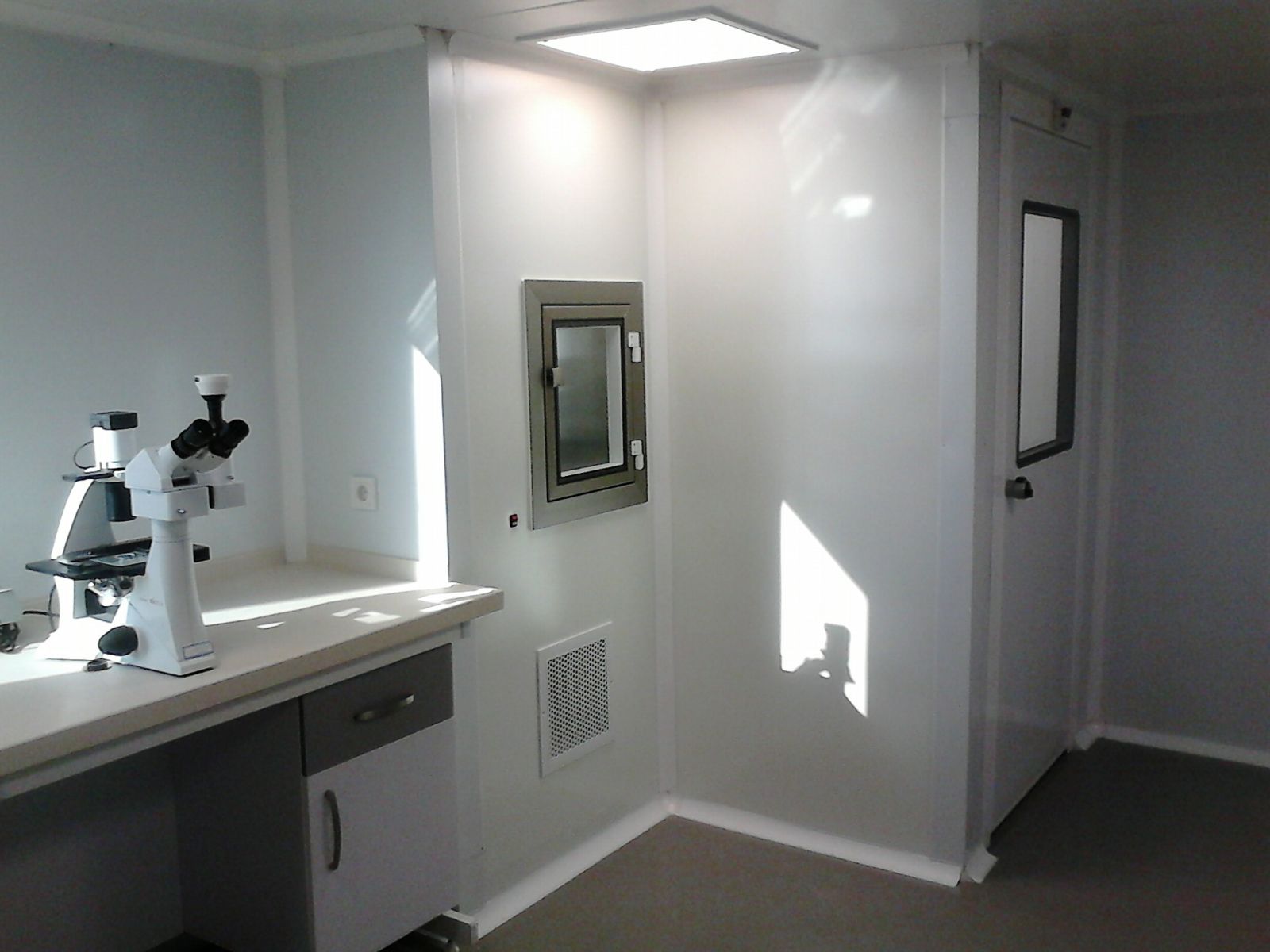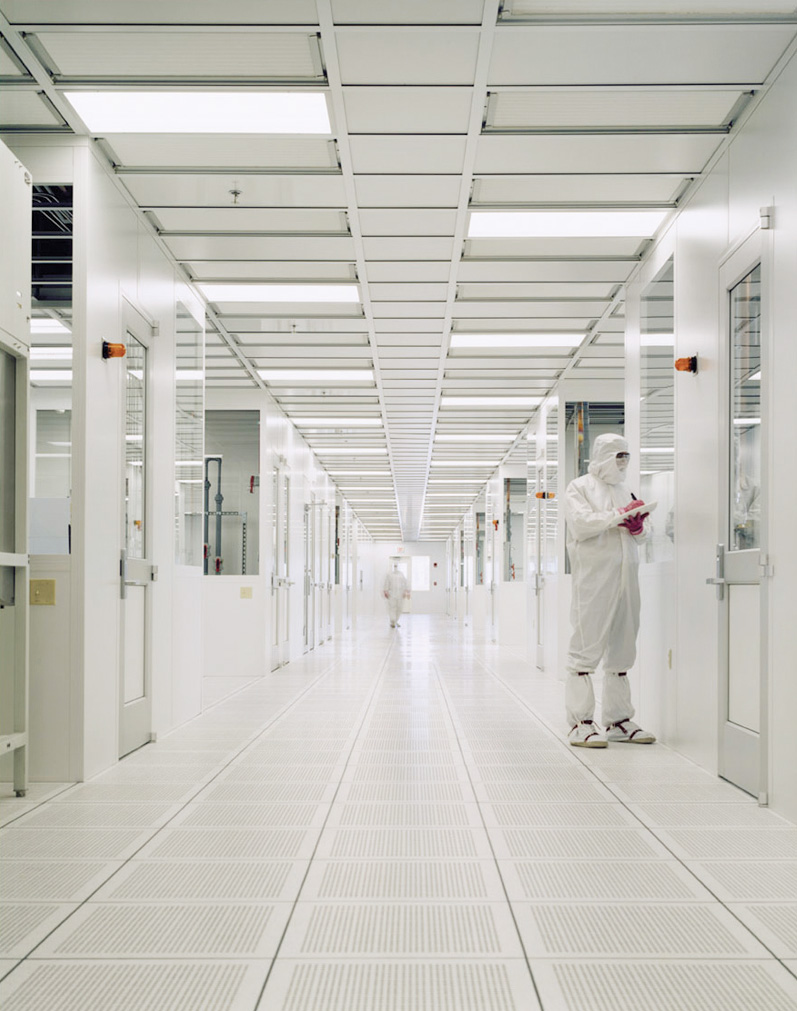Clean Room Design
Clean Room Design
Conceptual design is the initial step of the design process, encompassing primary information and requirements such as standards, environmental conditions, physical and visual site characteristics, personnel and customer counts, alongside the economic, ecological, and cultural parameters of the project.
During this phase, various documents and drafts are prepared, covering raw and secondary materials, final products, personnel entry and exit flows, space classification according to GMP, and the pressure and humidity of different spaces, among others.
At the conceptual stage, designers produce room data sheets for each space, detailing the architectural, mechanical, and electronic features of the project. These sheets are subject to client approval before progressing further. In the subsequent phase, preliminary drafts evolve into comprehensive executive maps, enriched with additional details and information.

Key factors contributing to client satisfaction at the conclusion of each project include the pace of design, rational cost, and high-quality deliverables. Therefore, “Pharmex Engineering Group” strives to embody these elements in every project. While clean room components are typically prefabricated and clients often press for expedited completion to address economic concerns, the urgency in design, procurement, and manufacturing does not compromise quality and GMP adherence. As such, our experts endeavor to deliver supreme quality within the shortest possible timeframe.
Whenever feasible, company consultants recommend clients to opt for Turn Key project completion, ensuring the entire process from design to installation adheres to clean room standards, significantly accelerating project development.
Capabilities
The breadth of services spanning consulting, construction, and monitoring is a testament to the young, ambitious, and well-educated founders and team at “Pharmex Engineering group”. Leveraging these invaluable human resources, “Pharmex Engineering Group” is poised to offer the following suite of services:
- Whether operating independently or in collaboration with national or international companies, the design department is equipped to orchestrate clean room projects from conceptualization to detailed drawings.
- Construction and oversight of clean room projects.
- Clean room project consulting.
- Production and procurement of related equipment, including:
- Various door types compatible with the paneling system.
- Clean room windows.
- PVC and aluminum coving for floors, walls, and ceilings, along with attachments.
- Stainless steel pass boxes with electric interlocks.
- Specialized hygienic air handling units for clean rooms.
- Filter boxes and galvanized or stainless steel panels.
- HEPA filters with H13 and H14 efficiency.
- Control and monitoring systems.
- Interlock systems.
- Clean room-specific lighting.
- Clean room keys and outlets.
- Particle counters.
- Aqua balance systems.
- Differential pressure gauges.
Lux meters.


